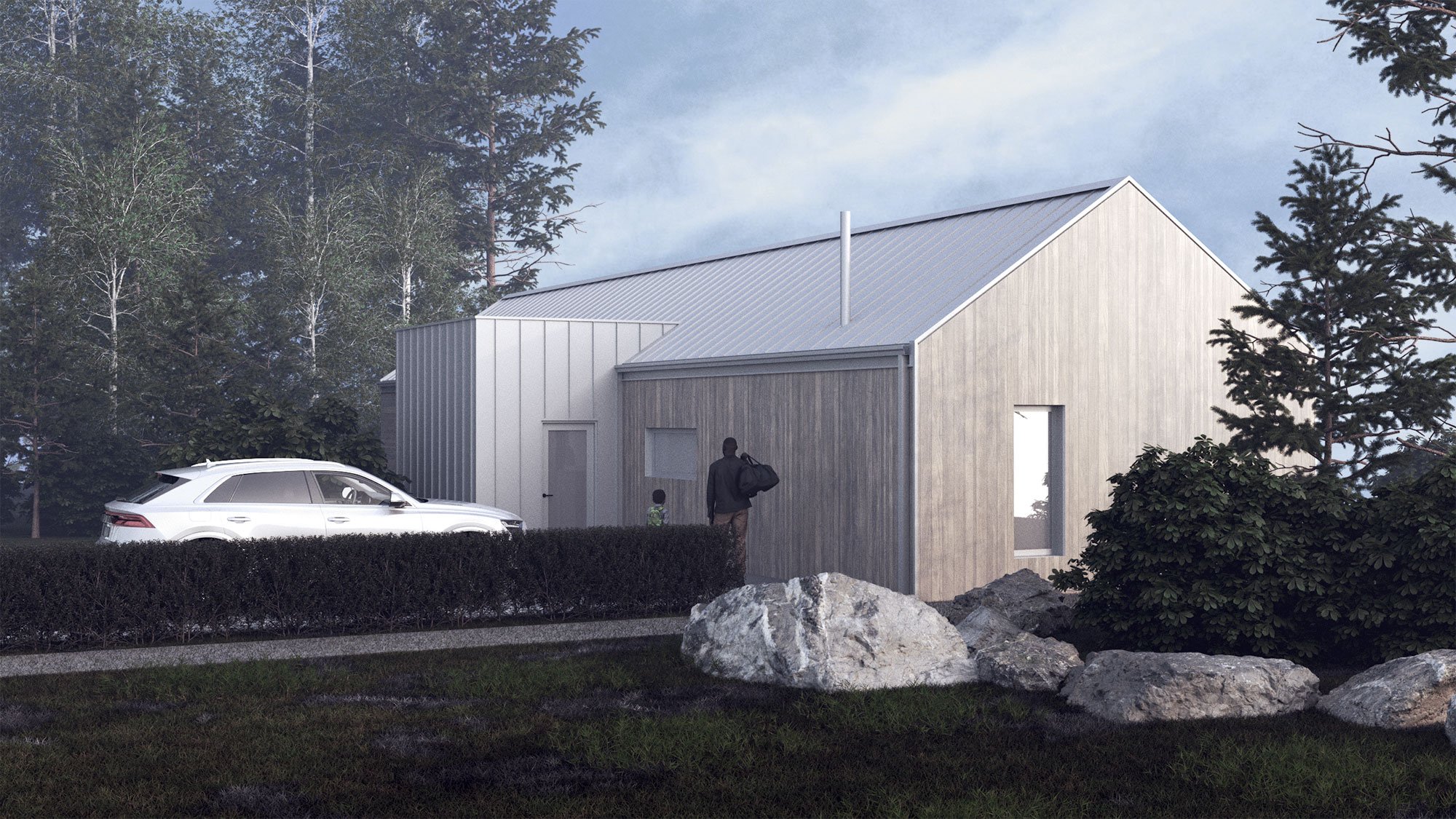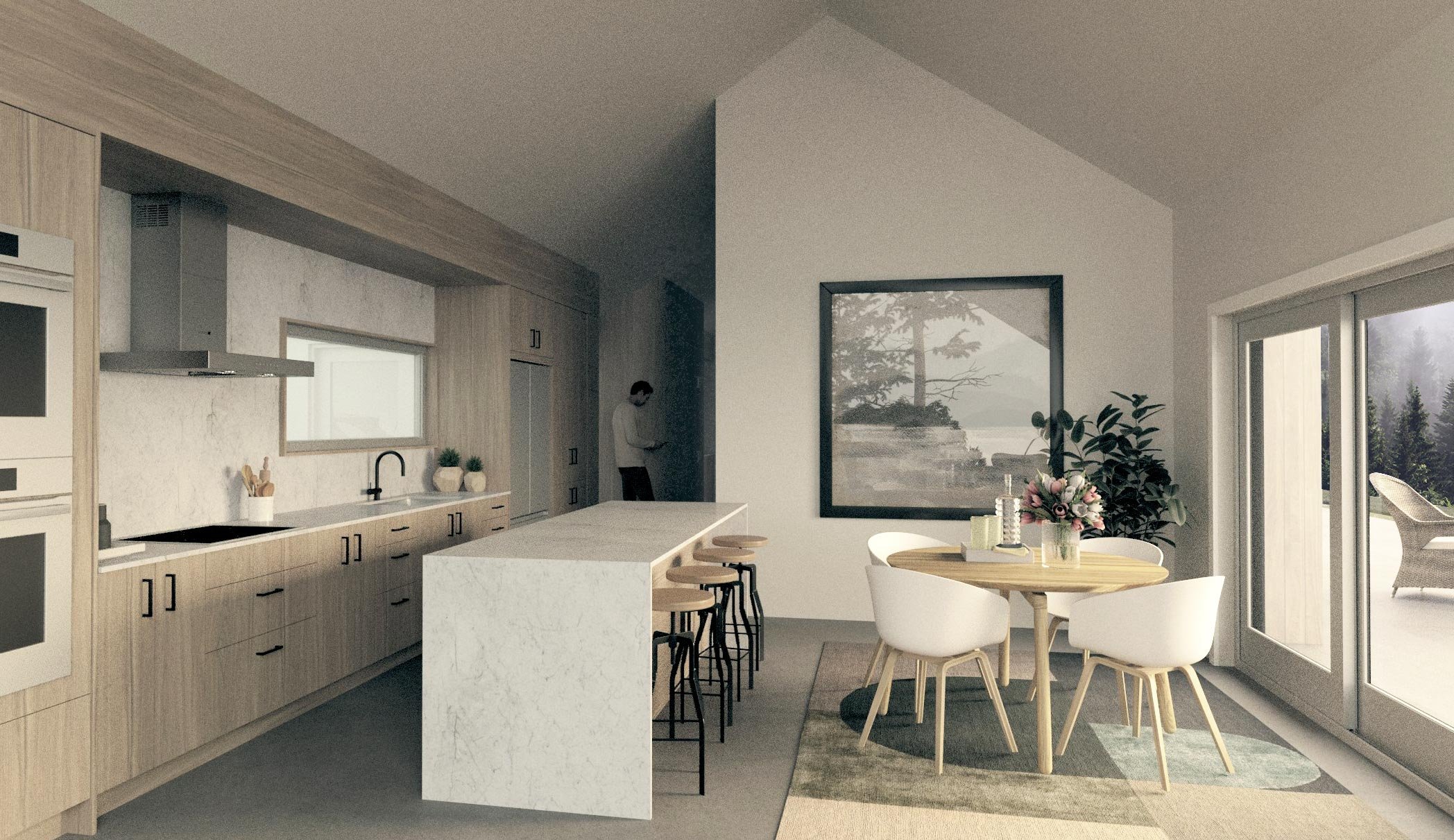


Room to Grow, Space to Breathe
Spacious Living, Endless Possibilities
The Sprout Longhouse redefines modern living with a sleek, modular design that scales effortlessly to meet your needs. Whether it’s a large retreat or a multi-functional family home, this series is crafted for those who value flexibility, functionality, and breathtaking views. With its elongated footprint and smart layout, the Longhouse offers panoramic sightlines, energy-efficient materials, and the versatility to grow with you.
Built for the Bigger Picture
Designed with comfort and scenic living in mind, the Longhouse maximizes natural light and creates stunning view planes that connect your home to the outdoors. Each module is carefully arranged to balance private spaces and open-concept living areas, ensuring comfort, beauty, and practicality.
Modular Design, Timeless Appeal
From a base three-bedroom, two-bathroom configuration to larger, more expansive layouts, the Longhouse can be adapted to your lifestyle and needs. Add bedrooms, adjust entry points, or customize shared spaces while retaining the seamless design that makes this series uniquely Sprout. Every detail is thoughtfully crafted to make these homes energy-efficient, low-maintenance, and built to last.
Your Dream Home, Realized
Starting at $539,000, the Longhouse includes premium materials, precision craftsmanship, and the flexibility to tailor your home to your lifestyle. With upgrade options for enhanced finishes and features, the Longhouse makes it easy to create a space that’s as stunning as it is functional.

Flexible by nature
The layouts below are just a few examples of how this platform can be configured. Give us a shout and we’ll help adapt a layout to meet your needs and vision.
Variations
Vestibule entrance, additional side door, alternate bathroom location, additional slider door
Variations
Additional bedroom/office/gym
Variations
Alternate entrance and mirrored layout
Variations
Additional large bedroom/office/gym and alternate bathroom location
What is included when you purchase a Sprout?
Our pricing includes everything from securing permits, an engineered slab foundation, full construction, finishes and appliances to handing over the keys to your ready-to-move-in dwelling. All with a limited 10-year Atlantic Home Warranty.
Services
Architectural drawings
Structural engineering
Permitting
Project management
Base Building
Insulated concrete slab foundation
2x6 Construction
Spray foam insulation
Steel and wood exterior cladding
Gutters
Electrical panel (200 amp service)
Electrical outlets
Dimmers
Drywall
Luxury vinyl plank flooring
Swivel LED pot lights
Mechanical
Heat recovery ventilation (HRV) system
Baseboard electric heat
Smart Thermostats
Electric water heater
Kitchen
Sink and faucet
Refrigerator / freezer
Electric range
Range hood
Dishwasher
Quartz countertop
Bathroom
Vanity with sink and faucet
Walk-in shower with glass doors
Rain & handheld shower fixtures
Right-height elongated toilet
Grab-rail blocking
Towel and toilet accessories
Safety
Carbon monoxide detector
Smoke detector

From permits to keys, we handle every detail—bringing trusted expertise, skilled craftsmanship, and a stress-free process to create a beautiful home you’ll love.









